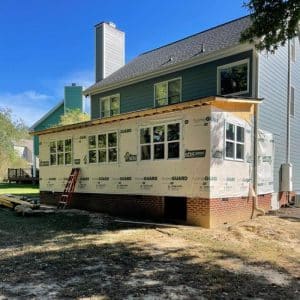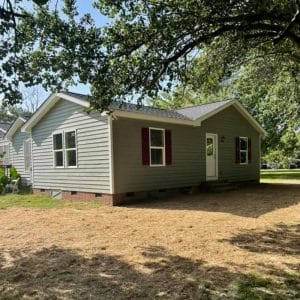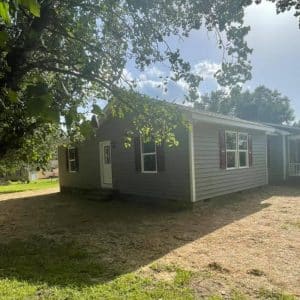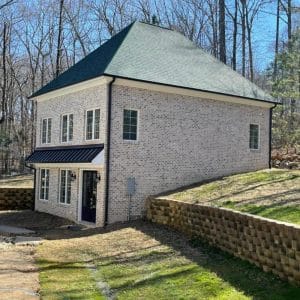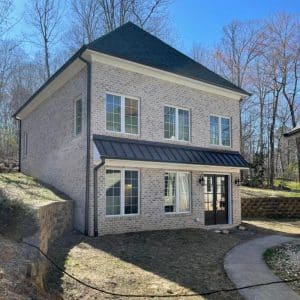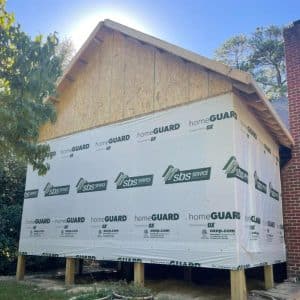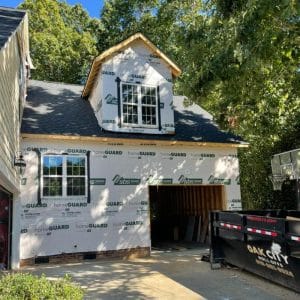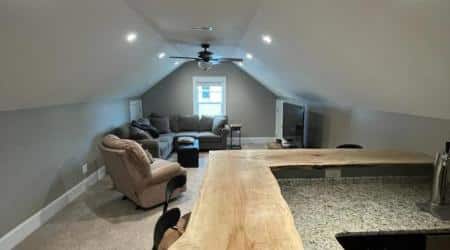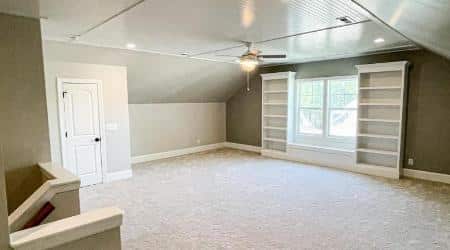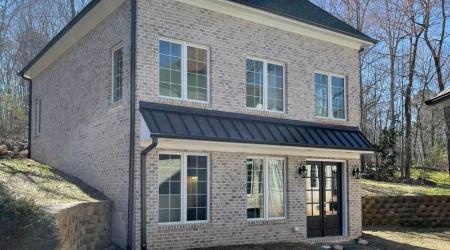ADU Construction Contractor
We build ADU's in Holly Springs, Apex, Cary, and Fuquay-Varina
An Accessory Dwelling Unit (ADU) is a secondary residential unit that can be established on a property with an existing single-family dwelling. These units, often referred to as "in-law suites" or "carriage houses" or "laneway suites" can be either attached to the primary residence or built as detached structures. ADUs provide an additional source of housing, especially in areas like Wake County, North Carolina, where housing demand is rapidly increasing due to population growth.
These units are typically used to accommodate extended family members or to generate rental income for homeowners, thus contributing to housing affordability in the region.
ADUs in Wake County can vary in size but are generally smaller than the primary residence on the property. According to Wake County regulations, the maximum size of an ADU is 50% of the primary residence's floor area. This size limitation ensures that ADUs remain secondary to the main dwelling and maintain the character of the neighborhood. ADUs can be designed as stand-alone structures or integrated into the existing residence, such as a basement or attic conversion.
At Branch Home Improvement LLC, we specialize in home remodeling services based in Holly Springs, and we take pride in serving homeowners throughout North Carolina's Triangle area, including Apex, Cary, and Fuquay-Varina. Our skilled team is adept at designing and constructing outstanding Accessory Dwelling Units (ADUs) that harmonize perfectly with your current property.
Wake County has specific regulations governing the construction of ADUs to ensure they comply with zoning and building requirements. The construction of an ADU must adhere to the underlying zoning district's setbacks and height limitations. Additionally, each property can only have one ADU. The property owner is not required to reside in either the primary residence or the ADU. Making them an attractive option for rental income. More information on the regulations and requirements for ADU construction in Wake County can be found on the county's official website on their ADU resources page.
What Are The Basic Requirements To Build An ADU?
The demand for Accessory Dwelling Units (ADUs) in Wake County, North Carolina, has been on the rise in recent years, primarily due to the area's rapid population growth and housing affordability challenges. As a response, Wake County officials have established a basic checklist for homeowners interested in constructing ADUs on their property.
Determine if Your Property is Eligible for an ADU
Before embarking on an ADU construction project, it's crucial to determine if your property is eligible. To qualify, the property must be zoned for single-family residential use, and the owner must reside in either the primary dwelling or the ADU. You can verify your property's zoning by visiting the Wake County iMAPS tool at maps.raleighnc.gov/imaps.
Understand the Size and Design Requirements
Wake County has specific size and design requirements for ADUs to ensure they blend seamlessly into the neighborhood. ADUs cannot exceed 50% of the primary dwelling's floor area. For example, if your primary residence is 2500 square feet, your ADU could not exceed 1250 square feet in size. Additionally, the design must adhere to the underlying zoning district's setbacks and height limitations.
Obtain Necessary Permits
Before beginning construction, homeowners must obtain the necessary permits from the Wake County Planning Department. This process involves submitting a completed application, including a site plan, floor plan, and elevation drawings. The department will review these documents to ensure compliance with zoning and building requirements. At Branch Home Improvement we can provide drawings and handle the permitting process for you.
Adhere to Building Code Requirements
ADUs must be constructed according to the North Carolina State Building Code. This means meeting requirements for fire separation, emergency egress, and other safety standards. At Branch Home Improvement we are well-versed on these requirements and can ensure your new ADU complies with these regulations.
Plan for Adequate Parking
Wake County regulations require at least one off-street parking space for each ADU. The space must be located on the same property as the ADU and cannot obstruct access to the primary dwelling. This requirement helps maintain parking availability in the neighborhood.
Consider Utility Connections
Utility connections, such as water, sewer, and electricity, must be planned for during the ADU construction process. Homeowners should consult with their local utility providers to determine the best approach for connecting their ADU to these services. At Branch Home Improvement we can also help you with this process.
Why Choose Branch Home Improvement For Your ADU Construction Project?
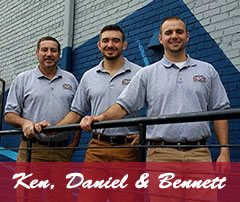
We are passionate about transforming your home or property into a better place and the entire team at Branch takes great pride in the work we do for each and every one of our customers. It's through word-of-mouth and many happy clients that our company continues to grow.
To schedule an estimate for your ADU construction project please call (919) 995-6325 or fill out our contact form and we’ll get right back to you.
What Our Home Remodeling Clients Say...
I rarely ever write reviews, in fact this is my first one. I had such an amazing experience with Branch construction that I have to share with everyone. Of course doing an addition during a pandemic had many challenges, but they were very upfront and helpful every step of the way. I would have never imagined that our addition would look this great. My wife and I love our new addition thanks to Branch construction. I would definitely recommend them and use them again.
Branch created a small home office addition to our home. The entire project was constructed during the height of the pandemic and they constantly exercised safety measures. Furthermore, they bent over backwards to make sure every detail was to our liking. They installed "secret bookcase doors" to help us separate work life from home life. They also created a custom storage room with a special garage door to make it look great from the outside. During construction they kept us informed of when things would happen, and the final product is exactly what we were looking for. Our timelines ran longer than expected, mainly due to factors from the Pandemic. But what I love most is that they stick to their word. They quoted a price and they stuck to it, even as construction costs soared. If you want a contractor who is going to stick to their word and create a beautiful product at a fair price, you have to call the team at Branch.
We recently used Branch Home Improvement to finish our attic space into a bonus room, bedroom, and bathroom. From the beginning, Bennett and Ken took the time to listen to our thoughts, answer our numerous questions, and provide options for our space. Daniel did an amazing job of transforming our space, communicating status and next steps, and making sure that everything that was done was done right. Branch Home Improvement values quality, they are reliable and trustworthy, and the pricing was reasonable. Everyone that we interacted with at Branch was pleasant to work with, and they did a wonderful job of taking our vision and making the space even better than we imagined! I would highly recommend Branch Home Improvement and would use them again in the future.
Bennett, Daniel, Ken and the rest of the team at Branch Home Improvement just recently completed finishing our walk-up attic into a large bonus room with custom built-in shelves and a perfectly sized full bathroom. Not only do we love the finished product, but the entire experience was really great. Everyone was a joy to work with and you really get the benefits of working with a small family owned-business. Not only is the quality of the work outstanding, but they were very communicative and flexible to our schedules and wants throughout the project. They were also EXTREMELY fair in terms of price. We couldn't be happier and definitely recommend them!
Branch Home Improvement is a top notch company all the way around. I couldn't be more pleased with the service they gave me. Bennett was my primary contact and he communicated with me every step of the way through my remolding process. From my initial consultation until the job was complete Branch went over and above what the job required. I finished 600 square feet of bonus room above my garage. We added a full bathroom including a shower. We also added several storage space with 2 sliding closets. This will be a great addition as my family continues to grow. Thanks for all you do! Keep up the great work!

